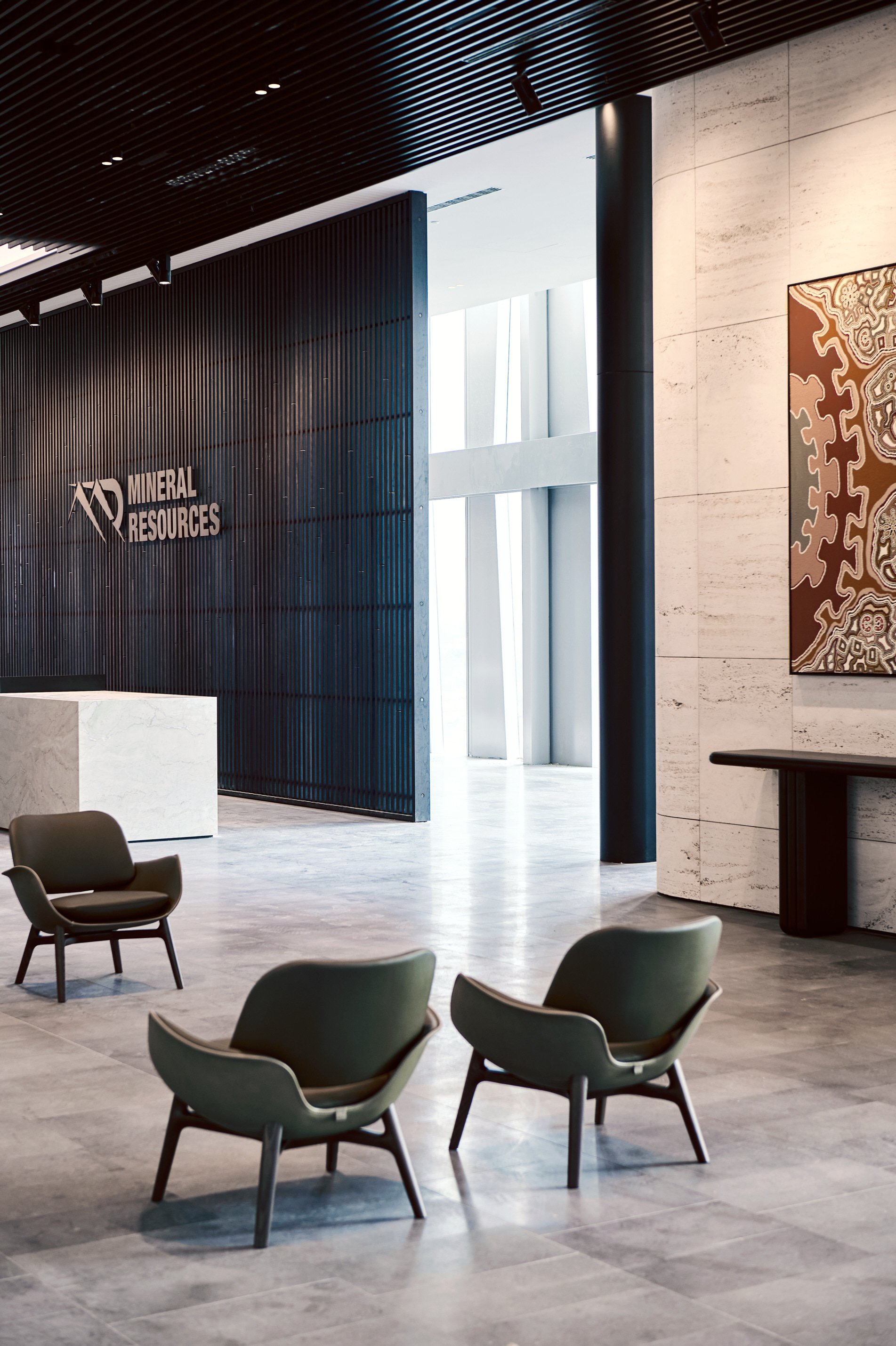MinERAL RESOURCES
Osbourne Park
15,000 sqm
Originally an ECI project, the new headquarters for Mineral Resources evolved into a D&C project. CDI was engaged from the day the building was purchased and worked closely with the design team.
The scope of the project began with full demolition of the façade, internal finishes, and services. The concept featured a floating stairwell spanning six floors, with double-height penetrations on the East and West sides of the building to create "picture windows." These spaces were designed to hold 6m trees and serve as collaborative, informal meeting, or relaxation zones.
CDI collaborated closely with the entire project team, contributing to design meetings and workshops by providing buildability advice, working alongside specialist subcontractors, and helping set the design programme.
Designer Milieu
Services Engineer NDY




















