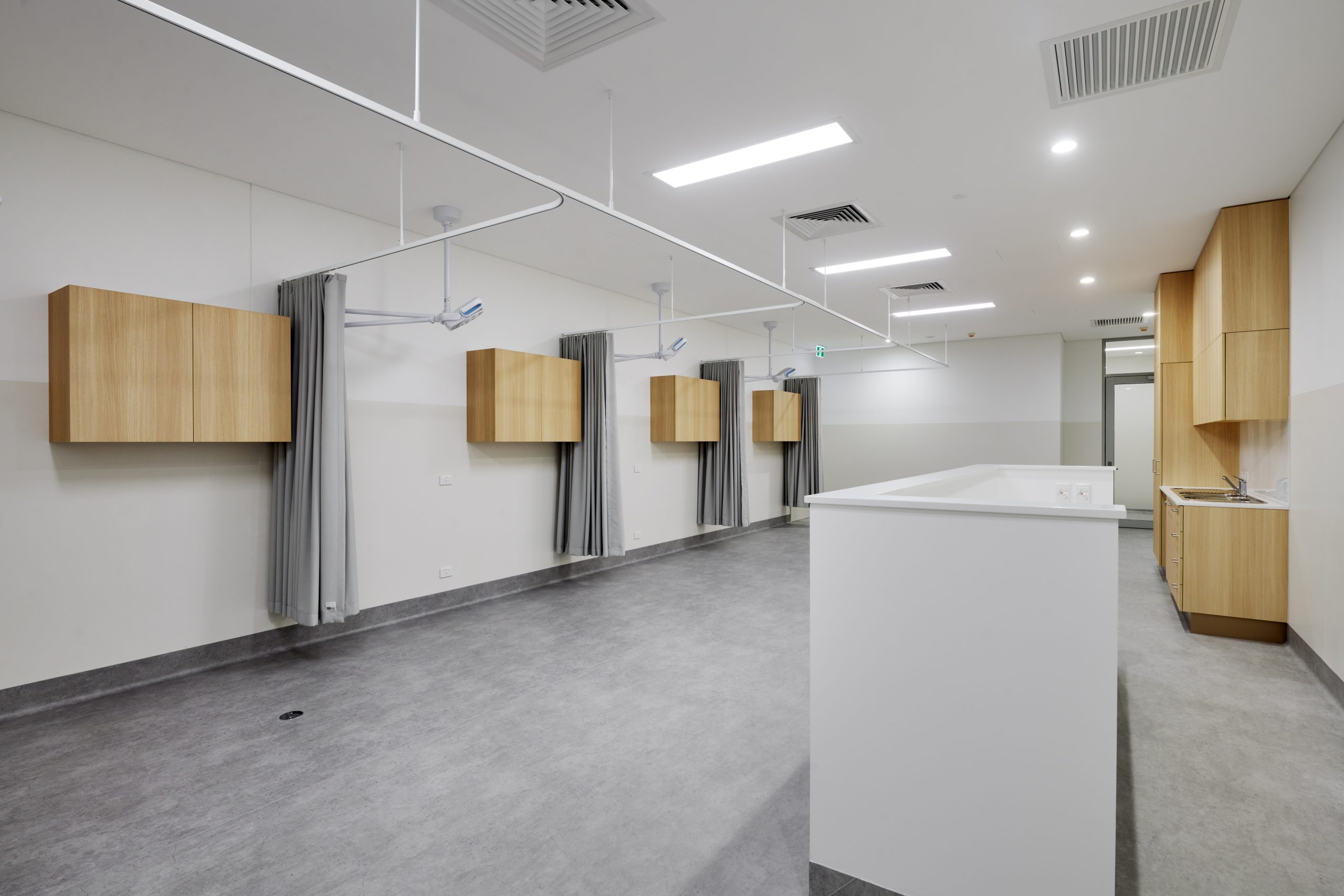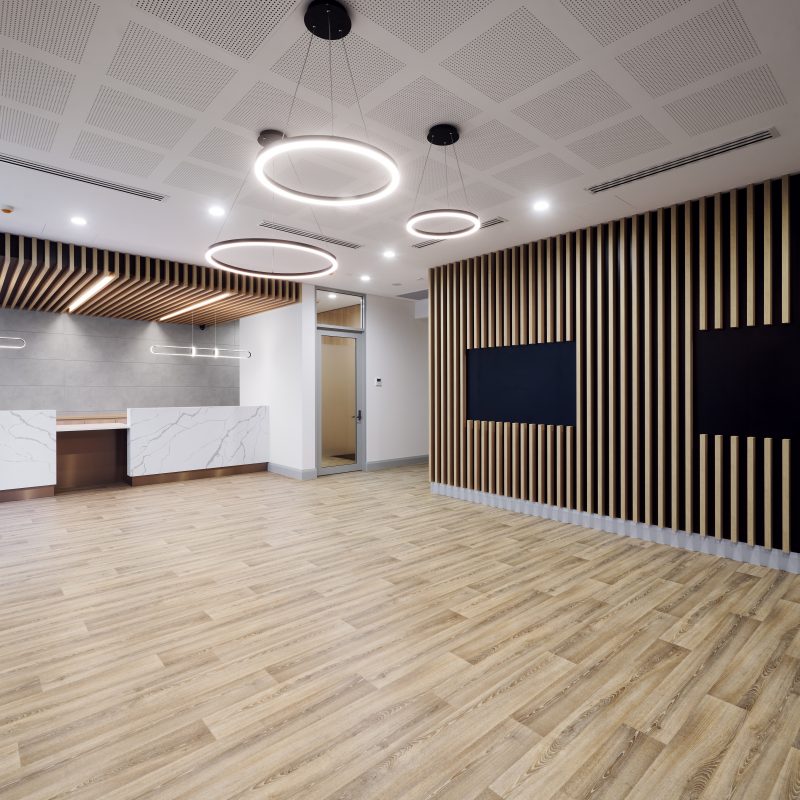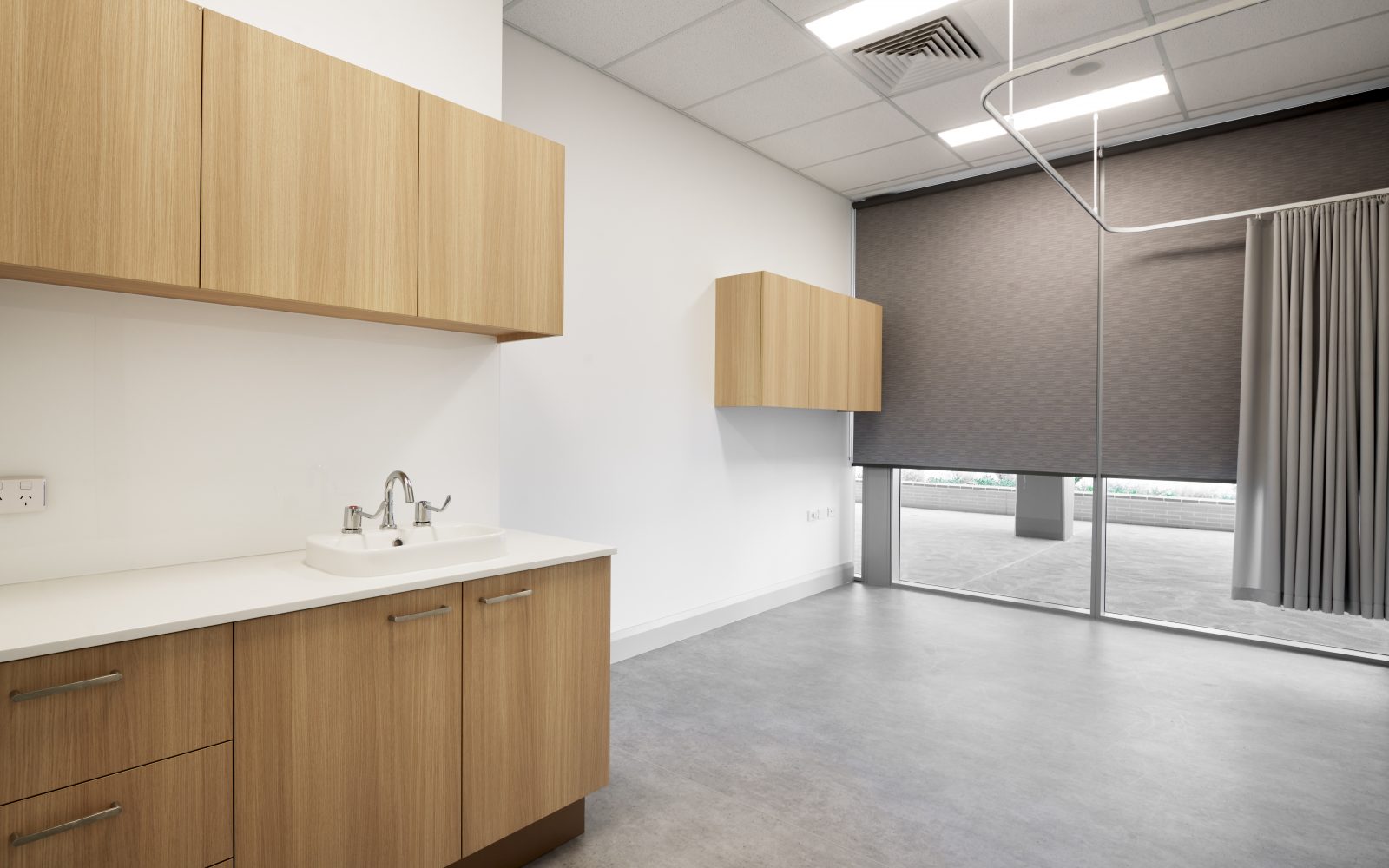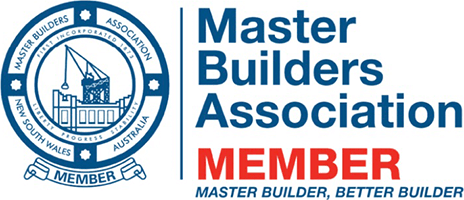With the construction of the new aged care facility complete and residents living within their beautiful new accommodation, the last pieces of the puzzle were to complete various retail elements to create the feeling of a village rather than an aged care centre. Our scope was to create 520 sqm of medical suites from a base build shell including medical grade finishes andnspecialist body protect electrical installation with facilities that enabled consulting rooms, phlebotomy rooms, recovery space, ultrasound rooms and treatment rooms.
A welcoming reception was created with warm wood finishes, to tie into the original colour & finishes schemes elsewhere in the centre. Adjacent to the space were cold shell empty spaces. In Stage 2, we created a specialist physio space and pharmacy, making modifcations to accommodate the new tenant’s operational needs with a series of meeting, consulting and treatment rooms. All works were completed below residents’ apartments or below the residential aged care wing and adjacent to hydrotherapy treatment areas and communal/café spaces with no downtime to service and with no noise complaints.









